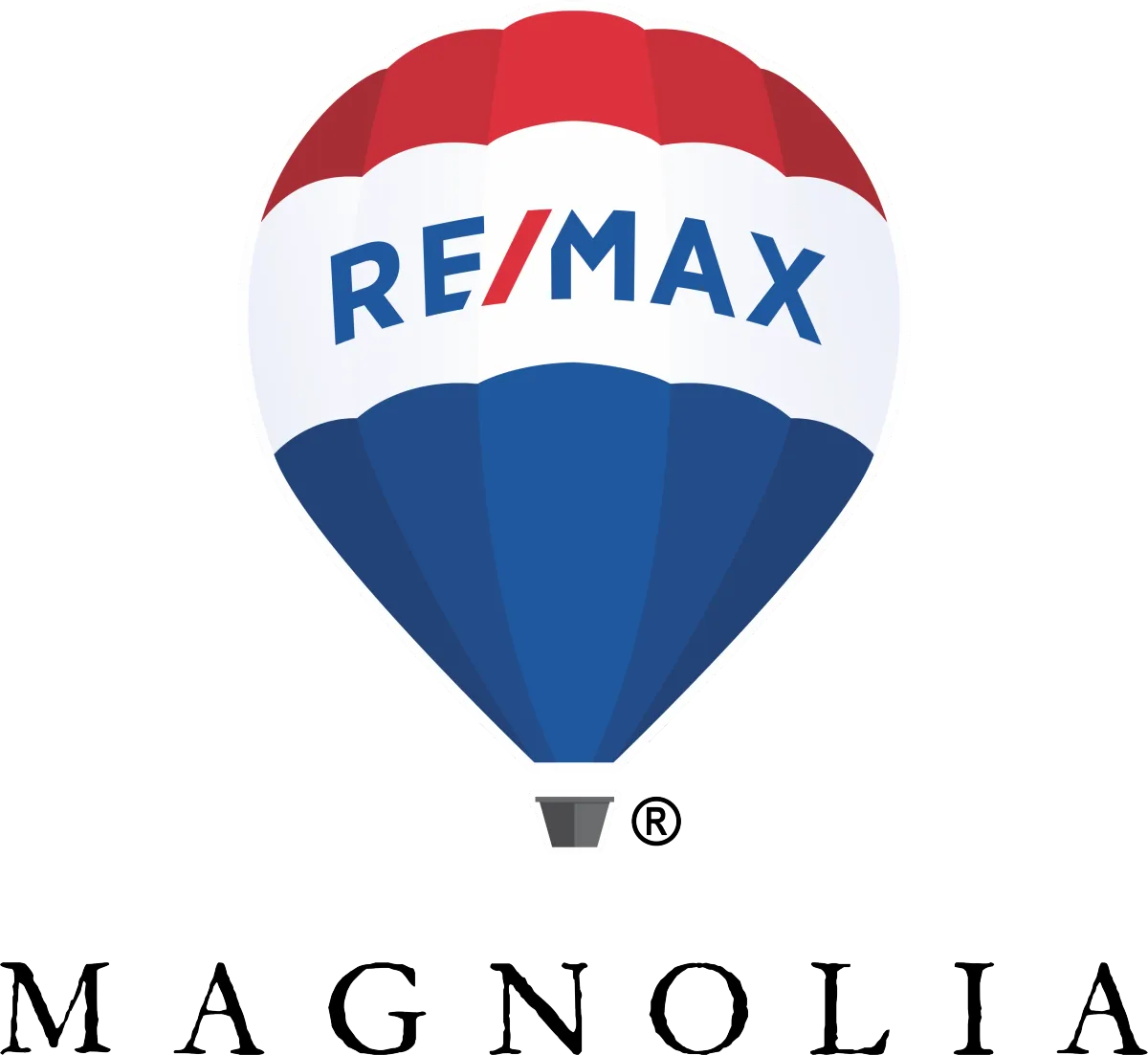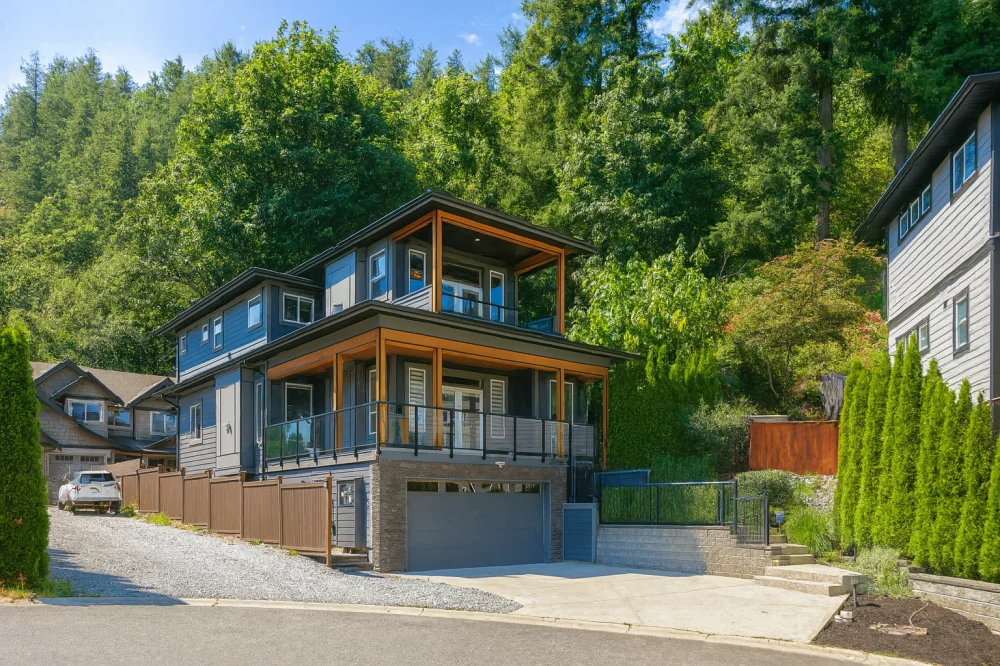Property Video (see below for details)
Welcome to
34651 Gordon Place
Mission, BC
MLS# R3029757
$1,416,000.00
Brought to you by James Minchau and RE/MAX Magnolia
Navigation
Click below to navigate to the section required.
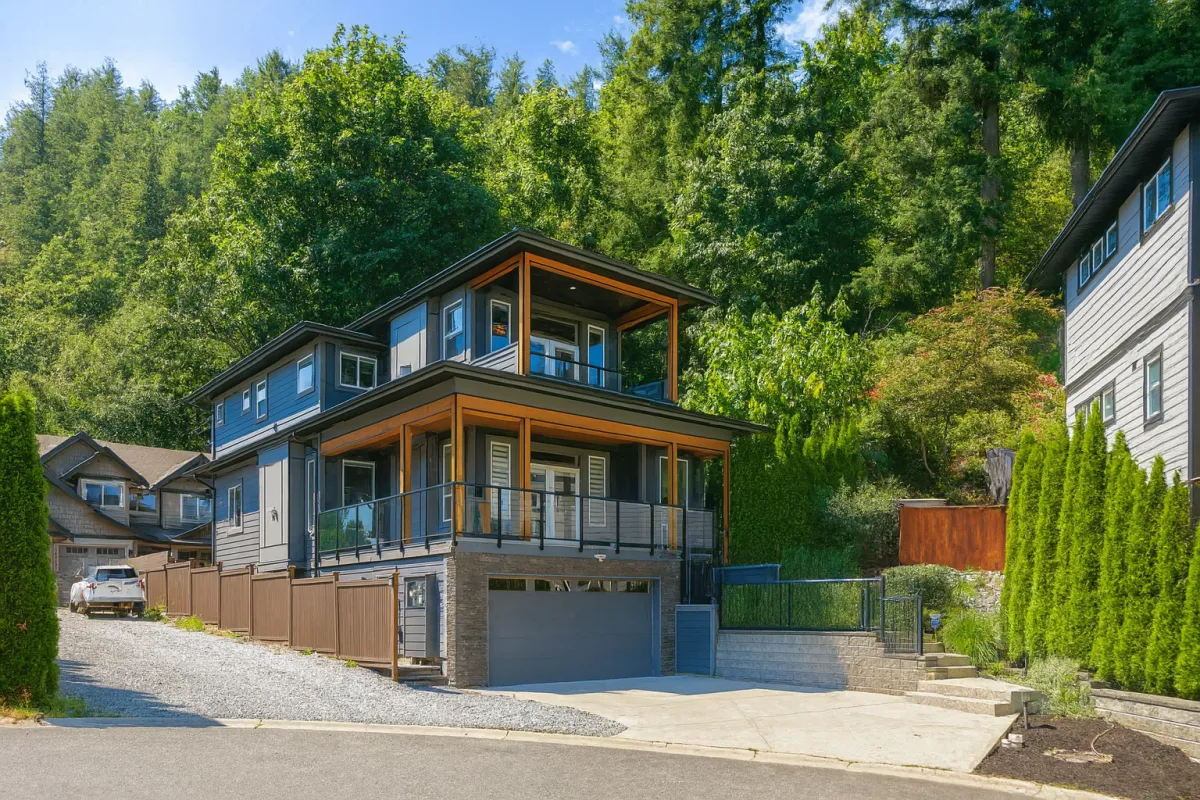
Peacful Gated Community of Good Neighbours
Modern Home with Modern Amenities
Gated and Safe Cul-de-Sac with no traffic
Outstanding Views from Backyard and Greenspace
Welcome to this Bare Land Strata, Custom Built West Coast Modern home in the luxurious Gated Community in Riverview Estates. This 6 bedroom 5 bathroom home has a bedroom on mainfloor with full washroom & 1 or 2 bedroom rental suite w/ separate laundry. Enjoy the open concept living with all the modern features like granite countertops, S/S Samsung appliances w/ Gas stove, engineered hardwood, expansive balconies on both main floor and master bedroom, zebra blinds, Central A/C, Wired security cameras & Subpanel for backup generator . Your backyard oasis awaits with the premium salt water hot tub & 32,000+ sqft lot for ultimate privacy and views. Located steps from Hatzic elementary & middle school, Mission Secondary, Nielson Regional Park & Fraser Heritage Park.
The Benefits of a Bare Land Strata
What is Bare Land Strata? A bare land strata is a unique form of property ownership in British Columbia that combines the benefits of private ownership with shared community elements. Unlike traditional strata properties—such as condos or townhomes—which often have strict rules governing everything from paint colours to pet policies, a bare land strata is much more flexible. In a bare land strata, you own your home and the land it sits on, just like a typical detached property.
...you own your home and the land it sits on, just like a typical detached property...
The "strata" part usually applies to shared services such as road maintenance, a gated entrance, or shared water systems, and is managed by a strata corporation. This setup allows for the creation of peaceful, well-kept communities—often with small acreages—where neighbours value privacy and space, but still enjoy the added security and consistency that come from shared community standards.
Documents
Here are documents you can download pertaining to 34651 Gordon Place
Floorplans
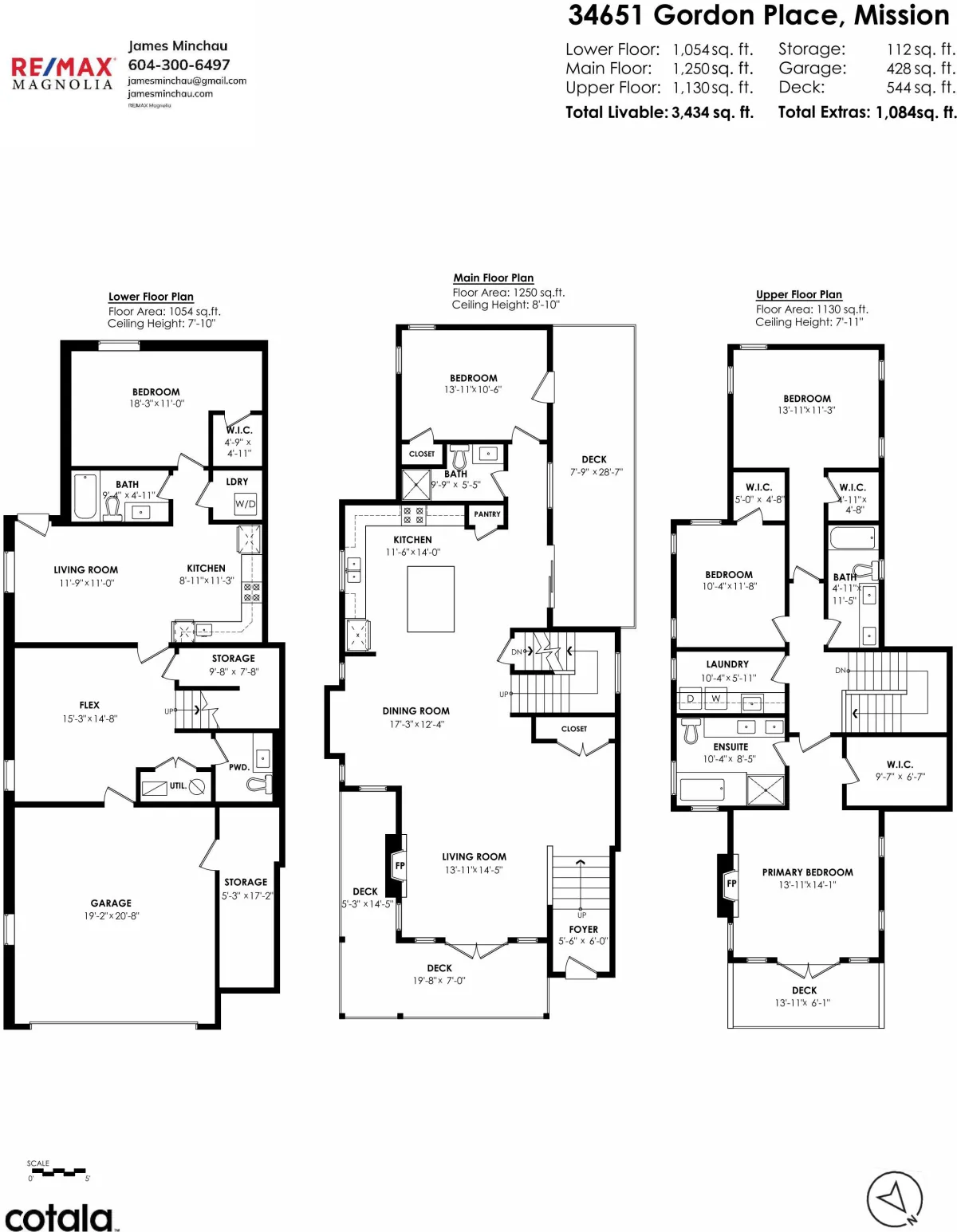
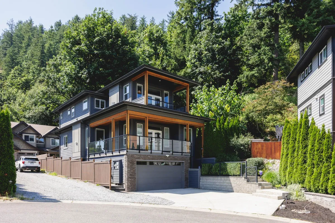
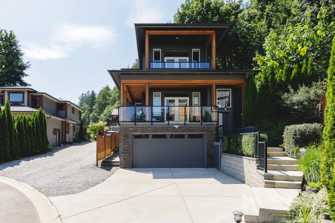
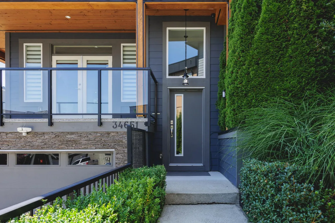
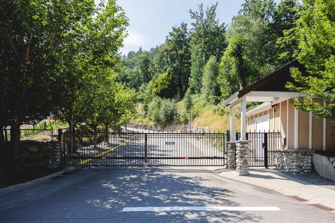
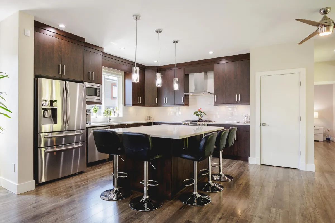
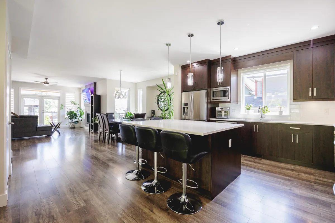
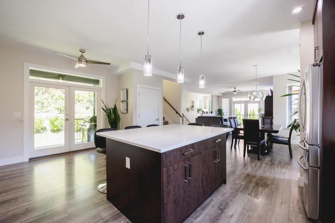
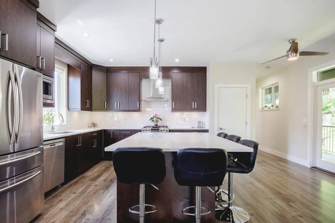
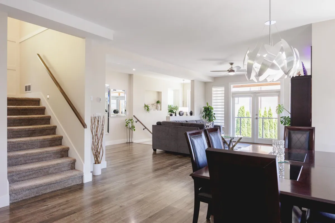
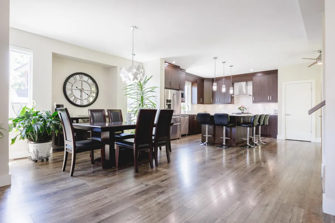
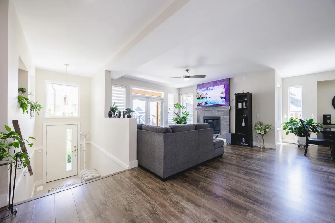
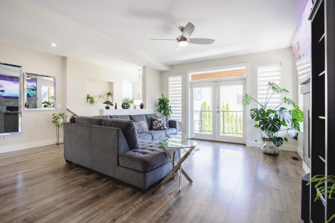
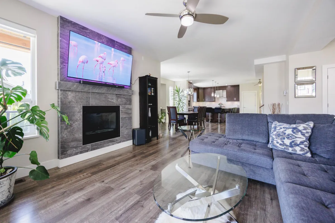
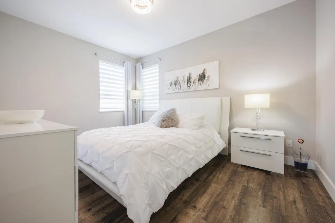
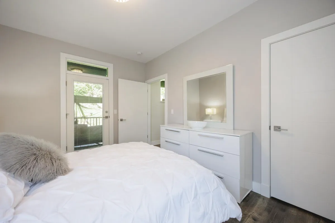
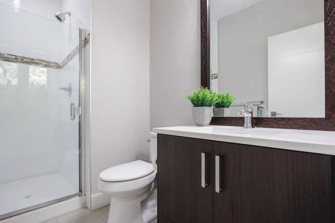
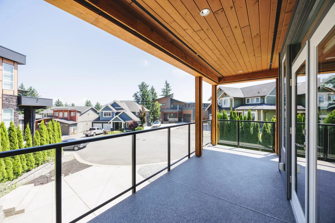
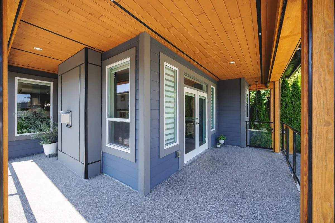
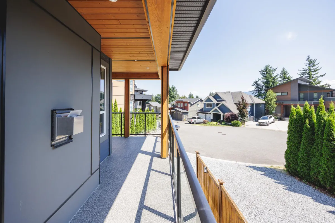
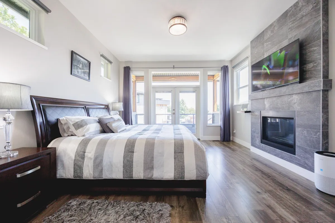
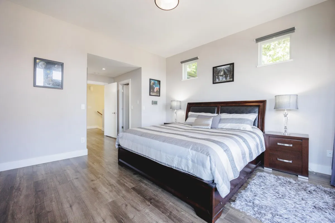
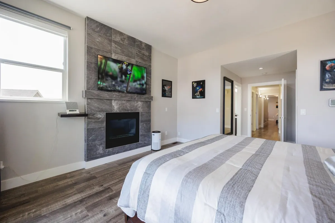
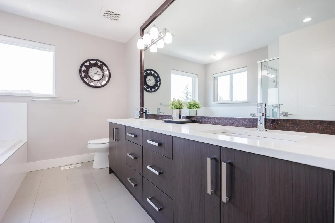
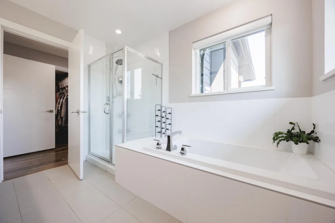
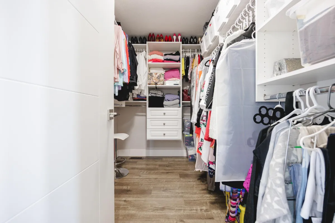
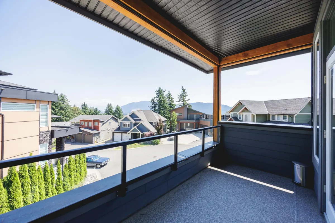
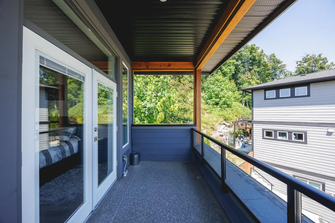
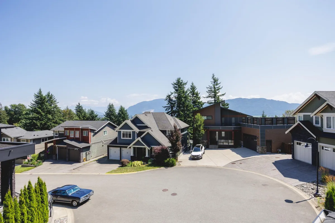
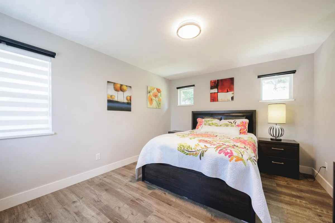
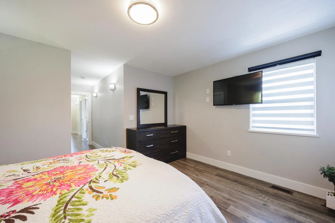
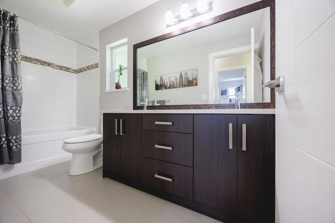
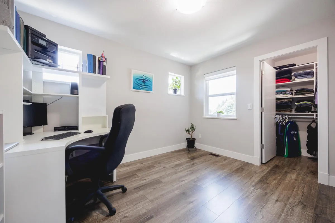
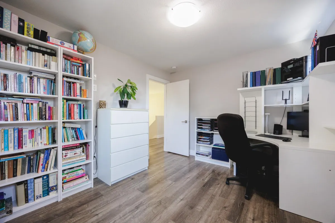
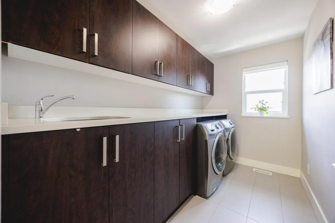
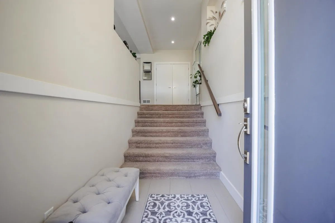
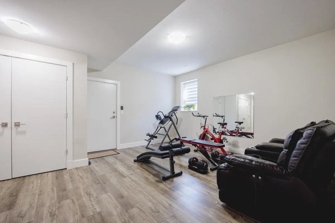
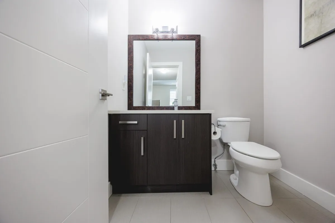
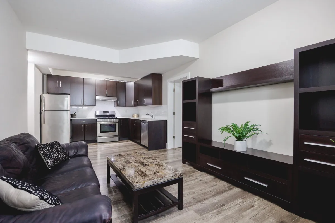
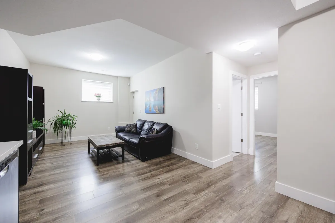
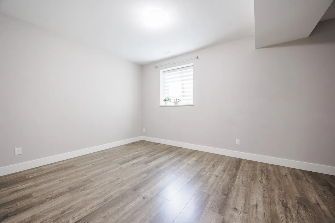
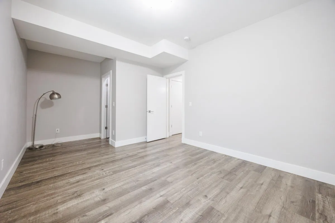
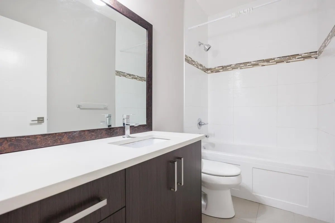
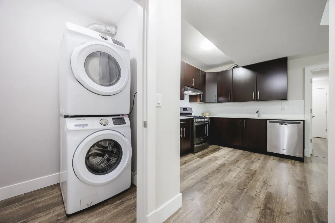
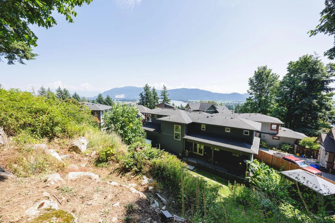
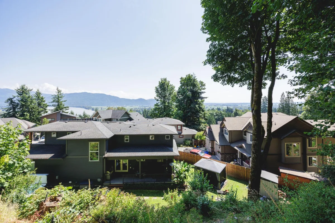
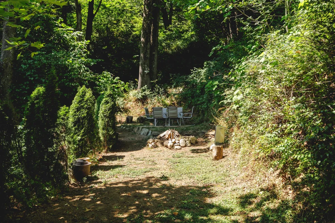
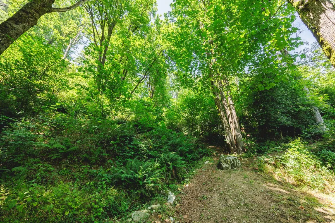
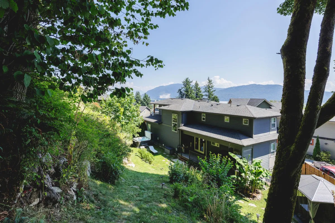
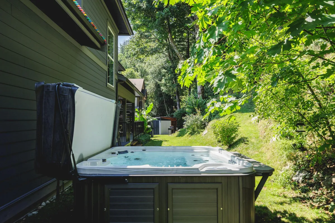
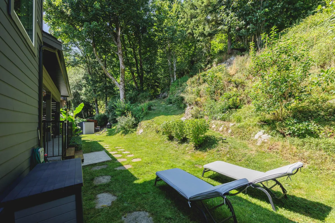
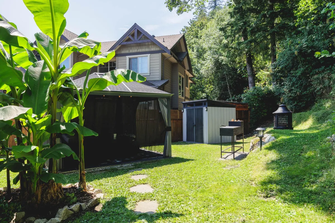
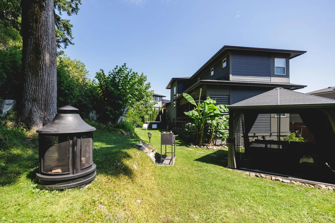
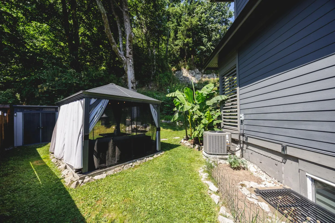
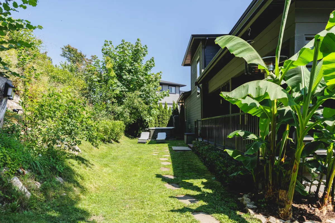
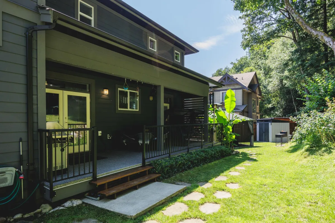
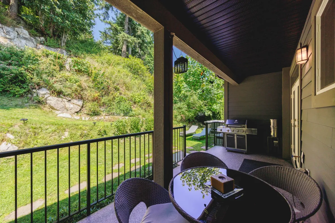
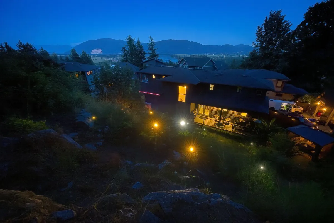
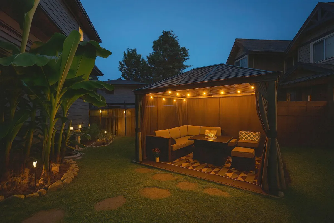
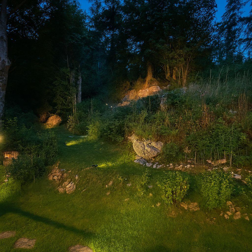
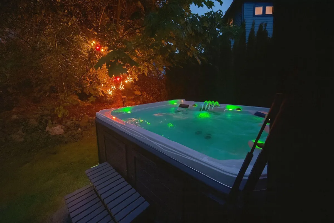
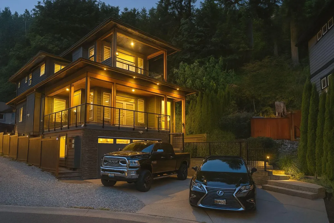
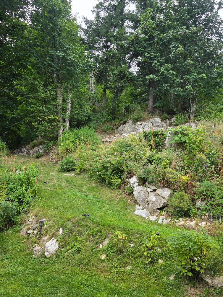
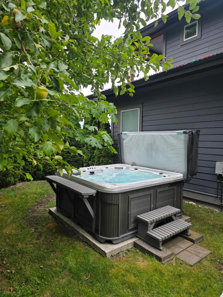
Property Details
Property Details
General Information
MLS® Number: R3029757
Address: 34651 Gordon Place, Mission, BC
Listing Price:$1,416,000.00
Property Type: House with Acerage
Zoning: R669
Year Built: 2016
Lot Size: 32,218 sq ft -or- 0.74 Acres
Lot Dimensions: 30m x 401m
Taxes (Annual): $4724.49 (2025)
Tax Year: 2025
Strata Fee (if applicable): $120
Interior Features
Square Footage (Total): 3510 sq ft
Square Footage (Main Floor): 1250 sf
Bedrooms (Total): 5 (6)
Bathrooms (Total): 5
Ensuite Bathrooms: 1
Kitchens: 2
Living Rooms: 2
Dining Rooms: 1
Laundry: 2
Basement : YES
Basement Type: Below Grade (walk out)
Basement Development: Suite
Flooring: Laminate, Carpet, Tile
Interior Finishings: Granite Counters
Fireplace: 2
Fireplace Type/Fuel: Nat Gas
Heating Type: Furnace / AC
Heating Fuel: Nat Gas
Cooling: AC
Exterior Features
Exterior Finish: Hardiboard
Foundation: Concrete
Roof: Asphalt Shingle (2016)
Garage: 2 Car garage with storage room
Parking Spaces: 6
Driveway: Concrete
Fencing: Fenced Yard
Patio/Deck: 4 Decks Plus BBQ lounge & Viewing Deck
Garden Area: Full back yard garden
Outdoor Features: Hot Tub, Viewing Deck, Fire Pits, Trails, archery range, hiking, BBQ lounge
Utilities
Water Supply: City Water
Sewer: City Sewer
Electricity: BC Hydro, GENERATOR HOOKUP
Natural Gas: Yes
Internet Service Available: High Speed
Appliances Included
Refrigerator x2
Stove x2
Dishwasher x2
Washer x2
Dryer x2
Microwave
Range Hood x2
Additional Features
Legal Suite: Unauthorized
Rental Income Potential: Basement suite (can be 1 or two bedrooms)
Smart Home Features
Security System: Vivent - State of the art, cameras, connectivity and monitoring
Central Vacuum:
Hot Tub
Workshop in Garage (even with cars parked)
Community & Location
Neighbourhood: Hatzic Bench, Riverview Estates
Nearby Schools: Hatzic Middle, Heritage Park Middle, Windbank Elementary, Hatzic Elementary
Shopping Nearby: Downtown Mission (7 minutes), Sisto's pub (1 minute)
Public Transit: 950m (Norish and Manson)
Parks/Trails Nearby: TONS! Fraser Heritage Park, Mission Viewpoint Trail
Walking: Lots of neighbours walking the quiet and safe streets of the Hatzic bench, walk to Sistos Pub for a meal, walk on the many trails nearby
Bikeing: Kids and adults will enjoy exploring the flat Hatzic Bench from a bicycle or scooter.
Commute Time to Downtown: West Coast Express 7 minutes away!
